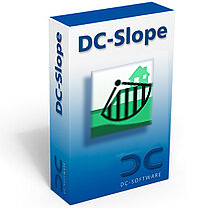DC-Software products
Article

DC-Slope
The DC-Slope program can be used to determine the safety against slope and base failure based on the methods by Krey-Bishop (slip circle) and Janbu (arbitrary slip surfaces). The ground surface, the soil layers and the groundwater may have any course. Optionally, components such as stabilising columns or sheet piling can be taken into account to increase the shear force in the soil.
Videos
11,86MB
Description
- Any slope shape and stratification can be defined
- Consideration of buildings, components (including stabilising columns) and anchors
- Any groundwater and seepage water course, consideration of buoyancy and pore water pressure/overpressure and inclusion of artesian water pressure below impermeable soil layers are possible.
- For the accurate internal modelling of the structural system (e. g. ground surface and soil stratification), it is possible to import DXF graphics as a background
- Several load cases with vertical and horizontal concentrated loads, vertical line loads and concentrated moments can be defined and earthquake loads can be considered
- Calculation in accordance with Krey-Bishop (slip circles) and Janbu (any slip surfaces)
- Calculation with partial safety factors or global safety depending on the selected standard
- Automatic determination of the minimum safety
- Iteration of the centre point and/or the radius, iteration procedure with particle swarm optimisation (PSO) for straight slip surfaces according to Janbu
- Optional iteration of the anchor lengths to maintain a required level of safety
- Calculation of slopes out of DC-Pit, DC-Underpinning and DC-Slope
- Detailed output of the individual load cases as text and graphics
- Output options: printer, PDF
- Interfaces: RTF export to MS Word, graphic export in JPG format, DXF export
Foundation engineering standards
- EN 1997-1
- DIN EN 1997-1
- ÖNORM B 1997-1-1
- NF EN 1997-1
- BS EN 1997-1
- UNI EN 1997-1 with NTC 2018
- EN 1998-5
- DIN 1054
- DIN 4084
- SIA 267
Related products
DC-Integra
The DC-Integra program offers a solution for BIM in foundation engineering and provides an overview from the design phase to the processing of individual sections as well as the presentation of the results. The construction pit is displayed as a drawing (2-D) and in a 3-D view. In addition, the program offers interfaces to individual calculation programs to directly transfer the information from DC-Integra to these programs. Individual post-processing operations (e. g. definition of the excavations) can be performed in the calculation programs and the calculations can be done there.
Show detailview





