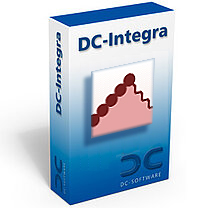DC-Software products
Article

DC-Integra
The DC-Integra program offers a solution for BIM in foundation engineering and provides an overview from the design phase to the processing of individual sections as well as the presentation of the results. The construction pit is displayed as a drawing (2-D) and in a 3-D view. In addition, the program offers interfaces to individual calculation programs to directly transfer the information from DC-Integra to these programs. Individual post-processing operations (e. g. definition of the excavations) can be performed in the calculation programs and the calculations can be done there.
Documents
Product DC-IntegraProduct sheet for DC-Integra
3,71MB
DC-Integra short guideThe most important steps to use DC-Integra, DC-Integra 3D and DC-Integra 3D/Volume
0,07MB
Videos
Sample video for the work with DC-Integra 2D: Plan, foundation pit wall types, start of the corresponding analysis program, transfer of the soil layer depths and water levels, integration of result graphics.
46,08MB
Youtube Videos
Description
- Drawings with extensive CAD functions
- Assignment of depth information and lining types to lines: bore pile walls, diaphragm walls, sheet pile walls, girder plank walls, mixed-in-place (MIP) walls, underpinnings, nail walls and embankments
- Selection of predefined sheet piling types and beam sections (HE-A etc.)
- Management of layer information and groundwater, variable entry via bore points with interpolation of the stratification
- Horizontal and inclined ground surface, automatic interpolation of the height above MSL with an assignment to the layer
- Slopes inside the construction pit are possible
- For the accurate internal modelling of the structural system (incl. the ground plan), you can import DFX graphics and image files as a background and ground plans from DC-Settle and DC-Vibro
- Definition of the calculation sections via any number of section lines
- Update function for changes in the calculated section
- Management of all sections in one drawing
- Integration of the result graphics into the drawing
- Creation of drawings in the standard sizes DIN A4 to DIN A0 and in freely definable sizes
- Output options: printer, PDF
- Interfaces: graphics export in JPG format, DXF export
- Interfaces: DC-Settle and DC-Vibro for the transfer of ground plans
- Optional interfaces: calculation with DC-Pit, DC-Nail, DC-Slope and DC-Underpinning, if the corresponding licences are available; transfer of all geometry and type information such as the wall type with the parameters and the soil layers to the respective calculation program, where further post-processing can be done and the calculation be performed
- Optional 3-D representation with automatic generation of slope intersections with DC-Integra/3D
- Optional determination of the excavation volume and mass for complex excavation pits with DC-Integra 3D/Volume
- Optional 3-D representation of pipelines and cables with DC-Integra 3D/Pipeworks
- Optional 3-D representation of anchors and collision check with other anchors, utility lines and buildings with DC-Integra 3D/Anchor
Related products
DC-Integra 3D/Volume
The add-on option DC-Integra 3D/Volume can be used to determine the excavation volume and the excavated mass of construction pits.
Show detailviewDC-Integra 3D/Pipeworks
The add-on option DC-Integra 3D/Pipework provides a good overview of the location of all relevant pipelines and cables in the vicinity of the excavation.
Show detailviewDC-Integra 3D/Anchor
The add-on option DC-Integra 3D/Anchor can be used to define, represent and assess anchor positions and booms on the lining walls in three dimensions. Anchors can be defined by their depth, length and inclination, grouted anchor bodies by their length and diameter. Furthermore, it can be checked whether anchors collide with other anchors or with utility lines/pipework or buildings. The permissible spacing can be set freely.
Show detailview




