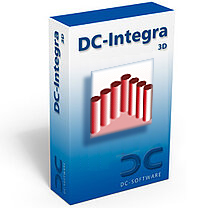DC-Software products
Article

DC-Integra/3D
The add-on option DC-Integra/3D enables a complete 3-D representation of an excavation pit. The different wall types (with matching textures), slopes and soil layers as well as corner formations are shown in detail. Complex excavation situations and geometries can be viewed in a photorealistic representation.
Documents
Product DC-Integra 3DProduct sheet for DC-Integra with 3D options
3,71MB
DC-Integra short guideThe most important steps to use DC-Integra, DC-Integra 3D and DC-Integra 3D/Volume
0,07MB
Videos
Sample video for the work with DC-Integra 2D: Plan, foundation pit wall types, start of the corresponding analysis program, transfer of the soil layer depths and water levels, integration of result graphics.
46,08MB
Description
- Comprehensive 3-D model with an accurate representation of all wall types, slopes and soil layers
- Length adjustment for sheet piling profiles to support correct corner formation
- Special corner formations for girder plank walls: U-channel on I-girder, I-girder in the angle bisecting line
- Automatic generation of the slope intersections between different depth sections
- Any views by rotating and moving the model
- Creation of 3-D images of complex construction pit situations with photorealistic representation
- Interface: import of DGMs for the representation of the ground surface
- Interface: graphic export in JPG format, DXF-export and IFC-export for a 3-D model
- Only available in combination with DC-Integra











