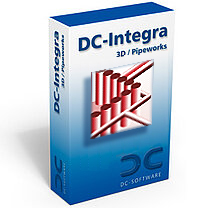DC-Software products
Article

DC-Integra 3D/Pipeworks
The add-on option DC-Integra 3D/Pipework provides a good overview of the location of all relevant pipelines and cables in the vicinity of the excavation.
Videos
DC-Integra 2D
Sample video for the work with DC-Integra 2D: Plan, foundation pit wall types, start of the corresponding analysis program, transfer of the soil layer depths and water levels, integration of result graphics.
46,08MB
Description
- Overview of all cables and pipelines through a 3-D representation
- Representation of different types of utility lines: wastewater, water supply, gas supply, power supply, district heating, cable channels
- Different cross-sections: duct profiles, circular profiles, rectangular profiles, various dimensions of (egg-shaped) duct profiles are freely definable
- Optional connection of the pipelines via pits
- Location of the pipelines via the specification of coordinates or the gradient
- Elevation reference by specifying a reference height or a height above MSL
- Only available in combination with DC-Integra and DC-Integra/3D







