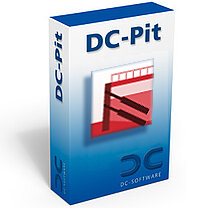DC-Software products
Article

DC-Pit
The DC-Pit program can be used to calculate construction pit walls. A selection of different wall types with predefined cross-sections is available. You can define up to 20 excavation stages with the positions of anchors or stiffeners and different water levels. Based on the calculated internal forces, the design of the wall materials can be carried out with the add-on option DC-Pit/Dimensioning.
Videos
53,15MB
Youtube Videos
Description
- Selectable wall types: bore pile walls, diaphragm walls, sheet piling, girder plank walls, MIP (Mixed In Place) walls
- The wall types can be combined (e. g. inserted I-beams on a bore pile wall)
- Selection of predefined sheet piling types and beam sections (HE-A etc.)
- Freely selectable position of anchors and stiffeners: consideration of pre-deformation, spring constant and pre-stress for anchors
- Different base restraints are selectable
- Variable horizontal soil stratification
- Horizontal and inclined ground surface
- Any pre-construction and dismantling stages, anchor positions and stiffeners can be selected for each construction state
- Entry of any groundwater levels in front of and behind the wall to allow for groundwater lowering
- For the accurate internal modelling of the structural system (e. g. ground surface and soil stratification), it is possible to import DXF graphics as a background
- Several load cases with vertical and horizontal concentrated loads, vertical line loads as a static load or railway traffic as a live load, concentrated moments and consideration of earthquake loads
- Different earth pressure assumptions (active, increased active earth pressure and earth pressure at rest) and earth pressure redistributions (including triangular and trapezoidal)
- Elastic support, conventional or according to EB 102, with automatic adjustment to the passive earth pressure
- Calculation of the wall internal forces with anchor and subgrade reaction forces
- Verification of the transfer of vertical loads via the peak pressure and the skin friction
- Verification of the vertical component of the mobilised earth resistance according to EB 9
- Verification of anchor lengths in the deep slip joint with determination of the required anchor lengths
- Verification of hydraulic ground failure at different water levels in front of and behind the wall, optionally using the method by Aulbach and Ziegler
- Fixed base depth or iteration of the wall length
- Optional design of all components: girders, sheet piling, reinforced concrete components, anchors, booms and infilling with DC-Pit/Dimensioning
- Optional serviceability verification for reinforced concrete with DC-Crack
- Optional base failure verification if a licence for DC-Slope is available
- Calculation of construction pit walls out of DC-Integra
- Licences for the calculation of the different wall types are also individually available
- Detailed output of the individual load cases as text and graphics
- Output options: printer, PDF
- Interfaces: RTF export to MS Word, graphic export in JPG format, DXF export
Foundation engineering standards
- EN 1997-1
- DIN EN 1997-1
- ÖNORM B 1997-1-1
- NF EN 1997-1
- BS EN 1997-1
- UNI EN 1997-1 with NTC 2018
- EN 1998-5
- DIN 1054
- SIA 267
- EAB (Recommendations of the Construction Pits Working Group)
- EAU (Recommendations of the Waterfront Structures Working Group)
Reinforced concrete standards
- EN 1992
- DIN EN 1992
- ÖNORM B 1992
- NF EN 1992
- BS EN 1992
- UNI EN 1992
- DIN 1045
- SIA 262
- ÖNORM B 4700
- BS 8110
Related products
DC-Pit Dimensioning
DC-Pit/Dimensioning is an add-on option to the DC-Pit program and can be used to design the wall types, infilling, anchors and booms.
Show detailviewDC-Crack
DC-Crack is an add-on option to the program DC-Pit/Dimensioning. It can be used to perform serviceability verifications in connection with the reinforced concrete design.
Show detailview





