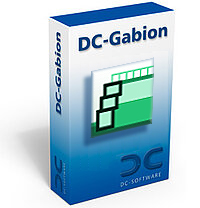DC-Software products
Article

DC-Gabion
The DC-Gabion program is used to calculate gabions and supporting structures made of concrete elements or layered blocks in accordance with the FGSV code of practice. Different wall types are selectable whose geometries can be adapted very variably.
Videos
DCGabion_02.wmv
20,58MB
Youtube Videos
Description
- Various wall types can be selected, including gabions and pile stones, with variable block dimensions, inclinations and offsets
- Free-standing constructions are possible, e. g. noise protection walls
- Any kind of soil stratification is possible
- Horizontal and inclined ground surface
- Any groundwater levels can be defined
- For the accurate internal modelling of the structural system (e. g. ground surface and soil stratification), it is possible to import DXF graphics as a background
- Several load cases with vertical and horizontal concentrated loads, vertical line loads as the static load or railway traffic as the live load, concentrated moments and consideration of earth pressure and earthquake loads
- Calculation in accordance with the FGSV Code of Practice
- Verification of the external stability: overturning, sliding, ground failure and base failure
- Verification of the stability between the blocks: overturning, sliding as well as verifications of the gabion wire or the concrete
- The calculation of geosynthetics is possible using DC-Geotex
- Detailed output of the individual load cases as text and graphics
- Output options: printer, PDF
- Interfaces: RTF export to MS Word, graphic export in JPG format, DXF export
Relevant standards
- EN 1997-1
- DIN EN 1997-1
- ÖNORM B 1997-1-1
- NF EN 1997-1
- BS EN 1997-1
- UNI EN 1997-1 with NTC 2018,
- SR EN 1997-1
- NEN EN 1997-1 with CUR 198
- EN 1998-5
- DIN 1054
- BS 8006
- SIA 267
- FGSV Code of Practice






